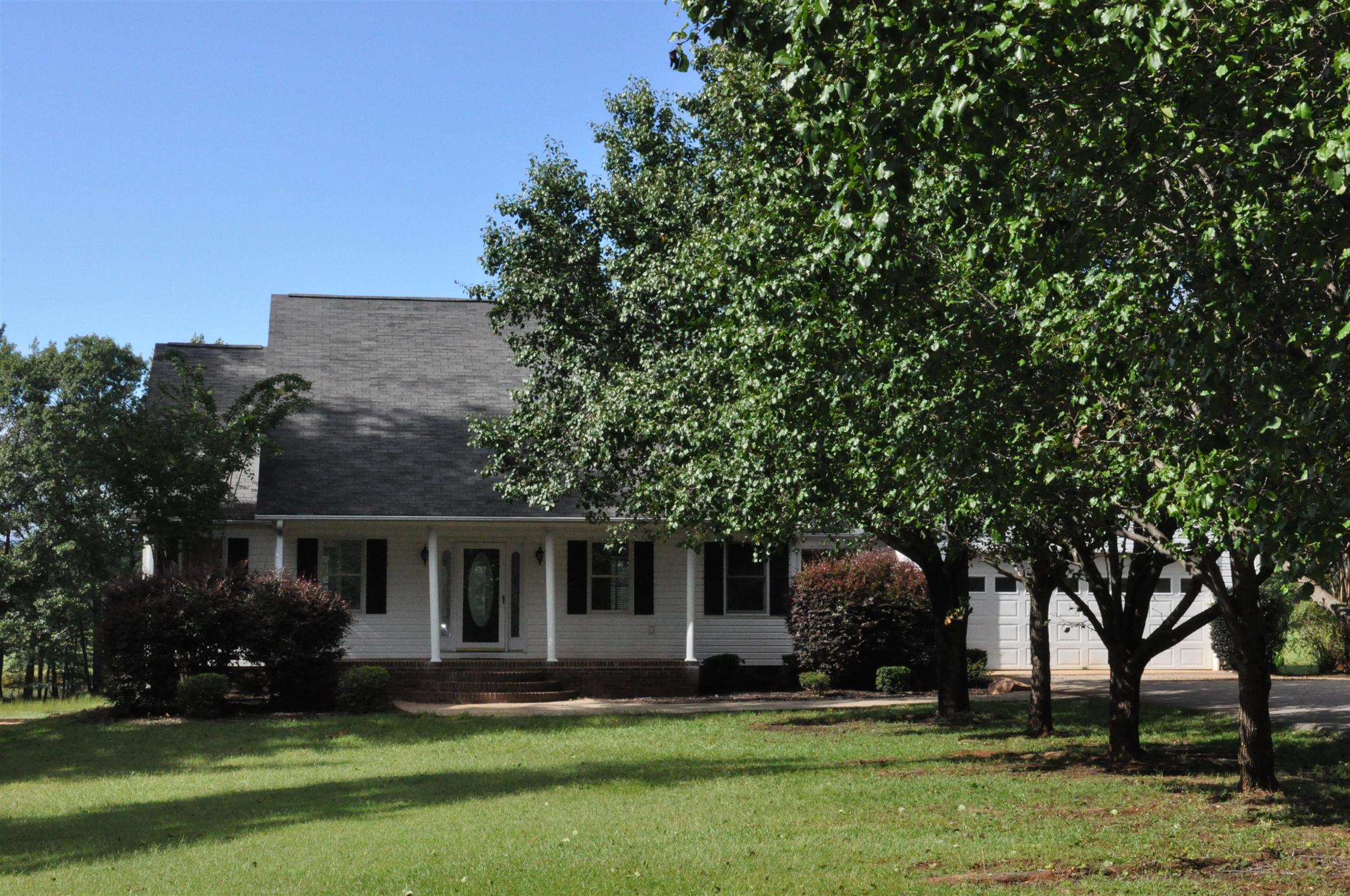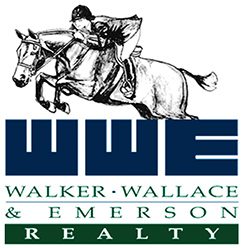
Family home in the country. Exceptional lot lays mostly level with plenty of area for gardening and having animals. Split floor plan with plenty of living space including a bonus room with it’s own split system for heat and air. Formal entry foyer and dining room, kitchen which extends to the breakfast room. Walk in pantry and office space. Living room has French doors that open to the deck. Master has a full bath with jetted tub and separate shower, two vanities and a spacious walk in closet. Guest bedrooms share a full bath with tub/shower. There is an attached two car garage and two detached buildings for storage or shop area. There is also a mostly winter view of the mountains off the back left corner of the property as well as a view of the neighboring pond.








